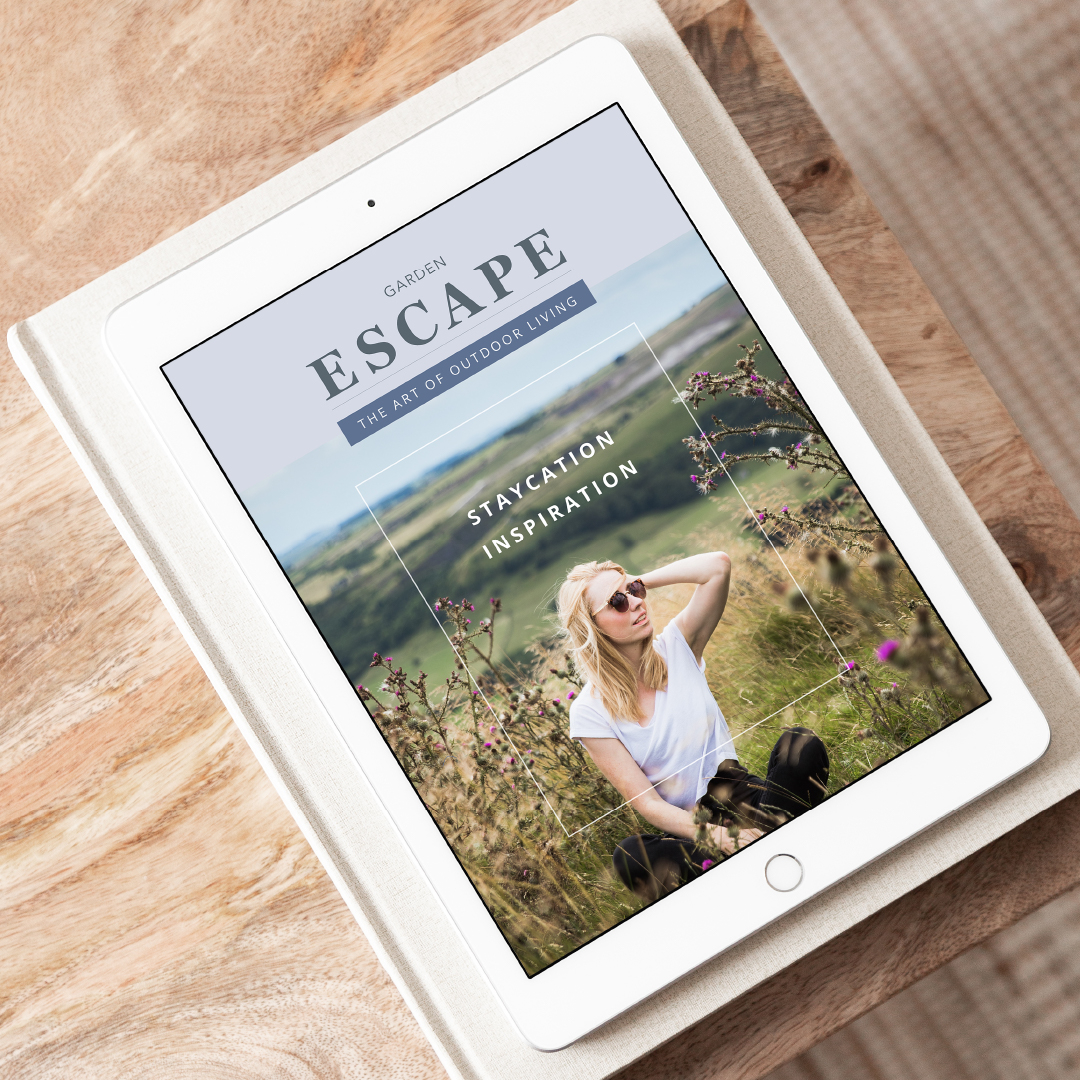Building Specifications
All of our buildings come with a guarantee against rot and decay. Twelve years for cedar, eight years for pressure treated and redwood. All other workmanship and materials are guaranteed to be free from defects and faulty installation for a period of 12 months. All of our guarantees are subject to the buildings being maintained in line with our recommendations.
All building dimensions shown on this website and in our brochures are approximate, based on floor sizes. As it is our policy to continually improve products, methods and materials, we reserve the right to change specifications from time to time; we will not make any significant variations without your agreement.
FAQs
Ideally your garden building should have a clear space at least 18″ wide on all sides. This ensures easy access for both installation and future maintenance. However, a reduced clearance on one or two sides is often possible.
Always make allowance for any roof overhang when buildings are being installed in confined spaces.
We require a level solid base, either paving slabs, concrete or timber decking, upon which to install your building.
All base work is the responsibility of the customer, as is the safe securing of the building once installed. Should you require advice regarding your base, please contact a showsite for general advice or details of recommended contractors in your area.
In the event of a base failure, it is the customer’s responsibility to accept delivery of the building and store appropriately.
Please allow as much room as possible around the building for our installers to work during installation, a minimum of 18″. If this is not possible, please contact your nearest show site to discuss.
Our installers will need a clear access to carry building sections from the delivery vehicle to your prepared base, with no height restrictions or tight/sharp corners to negotiate. Our installers cannot lift sections over fences more than 4′ in height or over buildings such as garages.
If the only access is through the house, a straight run is required – many sections will not pass through standard doorways.
Always make allowance for any roof overhang when buildings have to go into confined spaces.
Please advise us in advance if there are any difficulties regarding access.
We can supply and install the internal cabling on lined and insulated buildings as part of our installation service, however a qualified electrician will be required to supply and install all fittings and to make the necessary connections to the mains supply.
Options Available
A comprehensive paint system is applied prior to the building leaving the factory. The paint system comprises of an initial undercoat and a further top coat of your chosen colour.
For those that require extra internal height.
Building is internally lined with foil back bubble insulation and covered with redwood tongue and groove matchboard.
An aesthetic roof made with featheredged pressure treated redwood or Western Red cedar boards to enhance the appearance of your building and provide added protection to the roofing felt beneath.
Timber staging and shelving are available in various lengths to suit your gardening needs.
Roof is covered with tile effect heavy duty felt tiles.
Malvern Heavy Duty Sheds can be divided into rooms with an open space decking area. Timber decking is used for this open area, with composite decking available as an upgrade. When choosing the open side option heavy duty flooring must be included for the whole of the building footprint.
Slate effect is a synthetic roof tile which emulates the appearance of natural slates and has a long life span with no maintenance required.
Guttering is available in a choice of three colours.
A maintenance free synthetic rubber membrane covering the roof as an alternative to roofing felt.
A high density, heavy duty and weather resistant wood composite.
Western Red cedar shingles fixed to pressure treated joists to enhance the appearance of your building and provide added protection to the roofing felt beneath.
Roof is covered with onduline corrugated sheets with roofing felt underneath.
Floor Bearers are 2′′ x 2′′ (45 x 45mm) pressure treated lengths of timer which run in an opposite direction to the floor joists making a crisscross formation, allowing good air circulation and ventilation to your garden building, taking away direct contact from the base and helps prevent damp from attacking the timbers.
On garden rooms the external cladding is commonly made from wood, the wood used is shaped into different profiles such as tongue & groove, shiplap, tapered weatherboard and board & batten.
A window set into a roof slope.

