"*" indicates required fields
"*" indicates required fields
From £10,663
The Safari Breeze House is designed specifically with alfresco dining in mind. It accommodates a large 152cm table and five curved benches, utilising the interior space to maximum effect.
Our natural materials ensure the building blends in beautifully with its surroundings and creates an unusual and impressive feature in any garden. Whether you want to have breakfast in the early morning sun or entertain 10 people to dinner, the Safari will lend itself perfectly.
299 cm (9'8" ft)
279 cm (9'2" ft)
308 cm (10'1" ft)
287 cm (9'4" ft)
396 cm (13' ft)
135 cm (4'4" ft)
170 cm (5'6" ft)
13 cm
313 cm (10'3" ft)
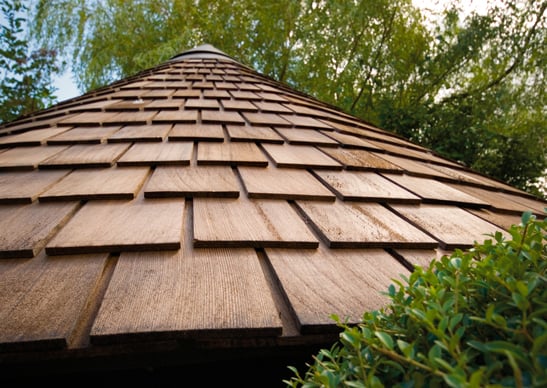
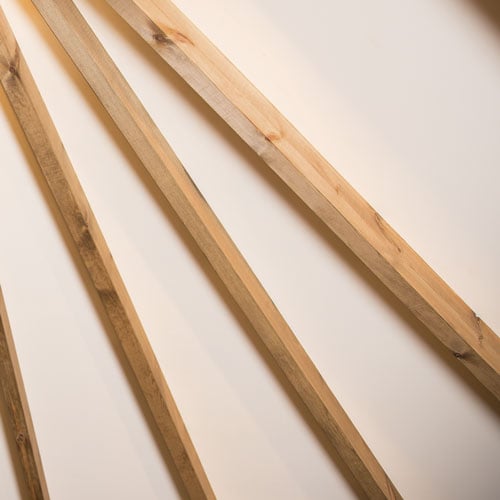
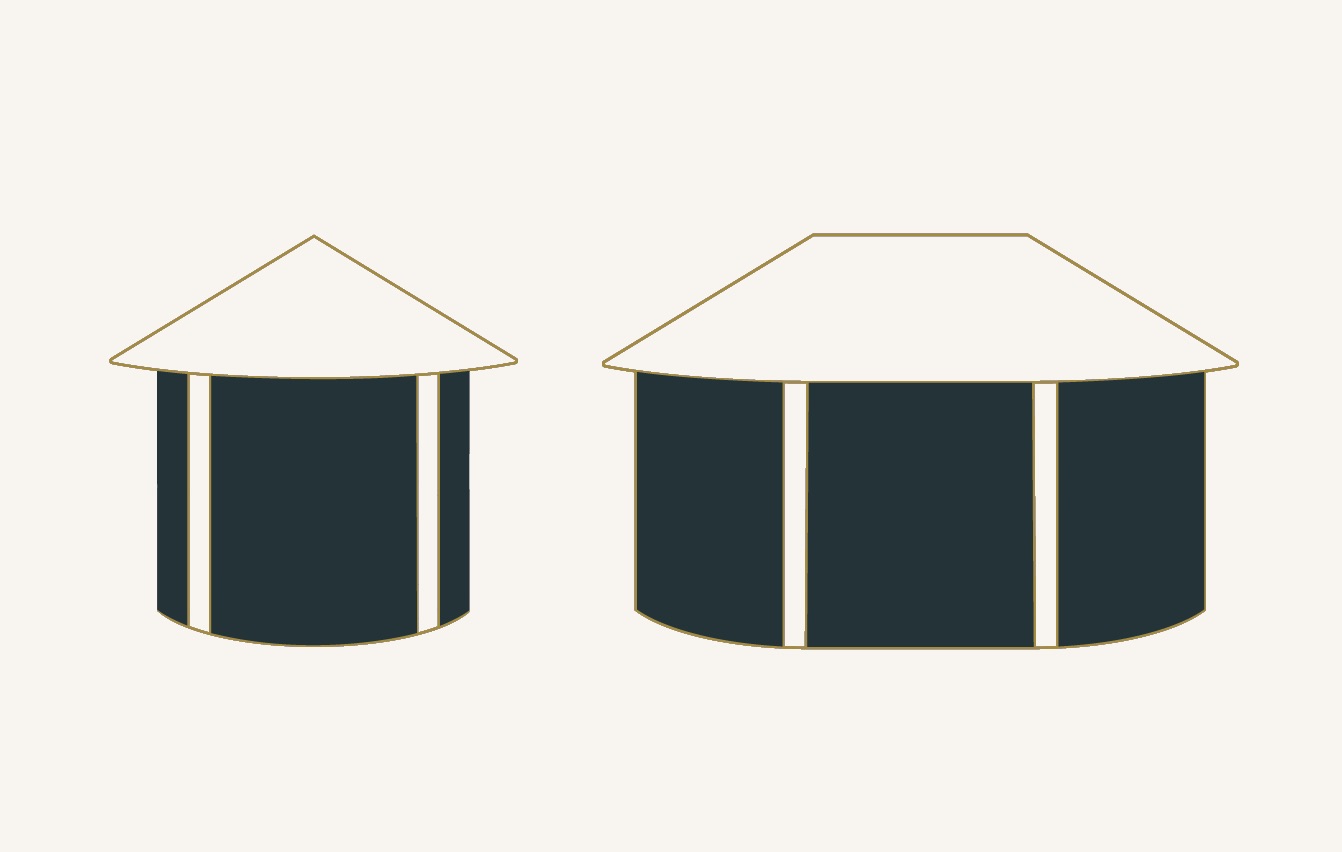
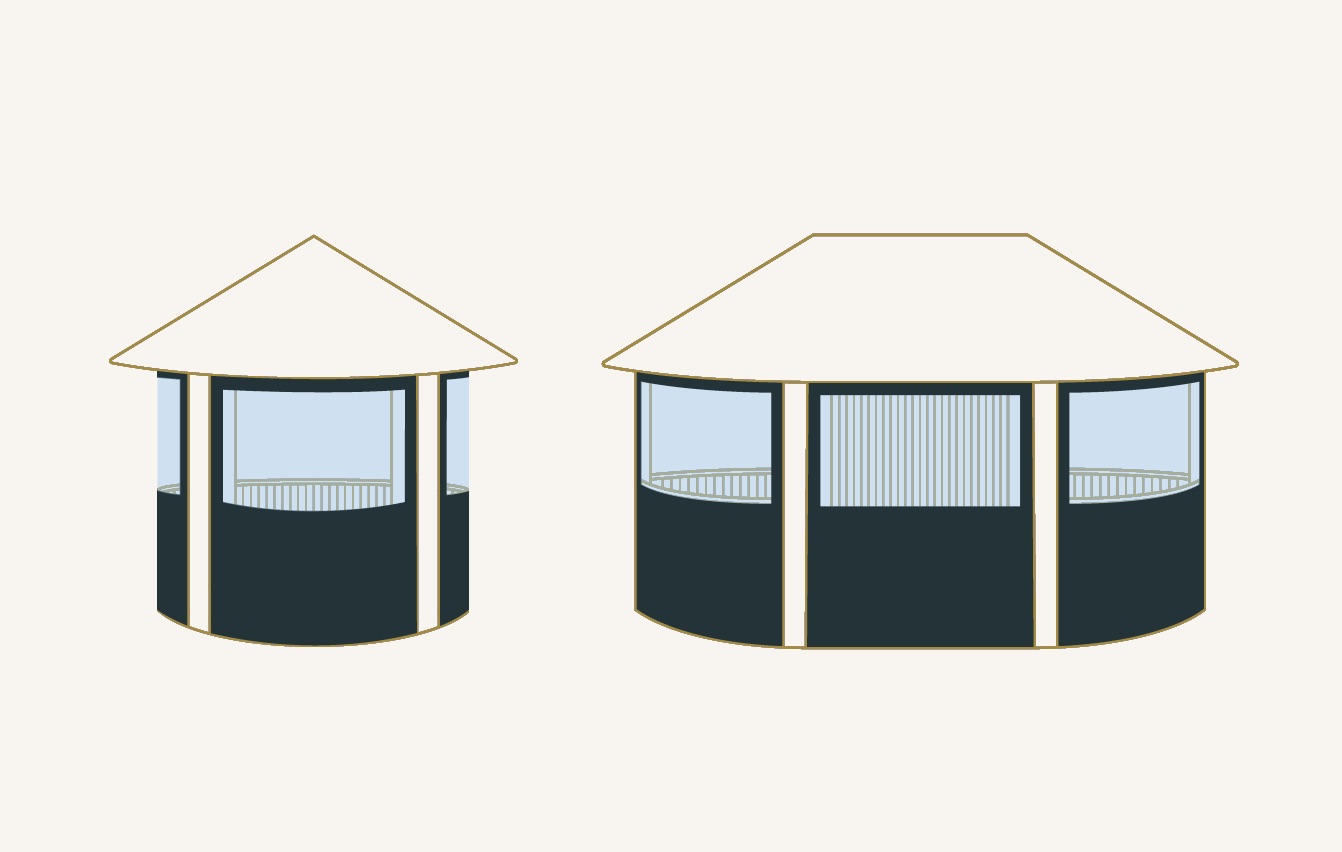
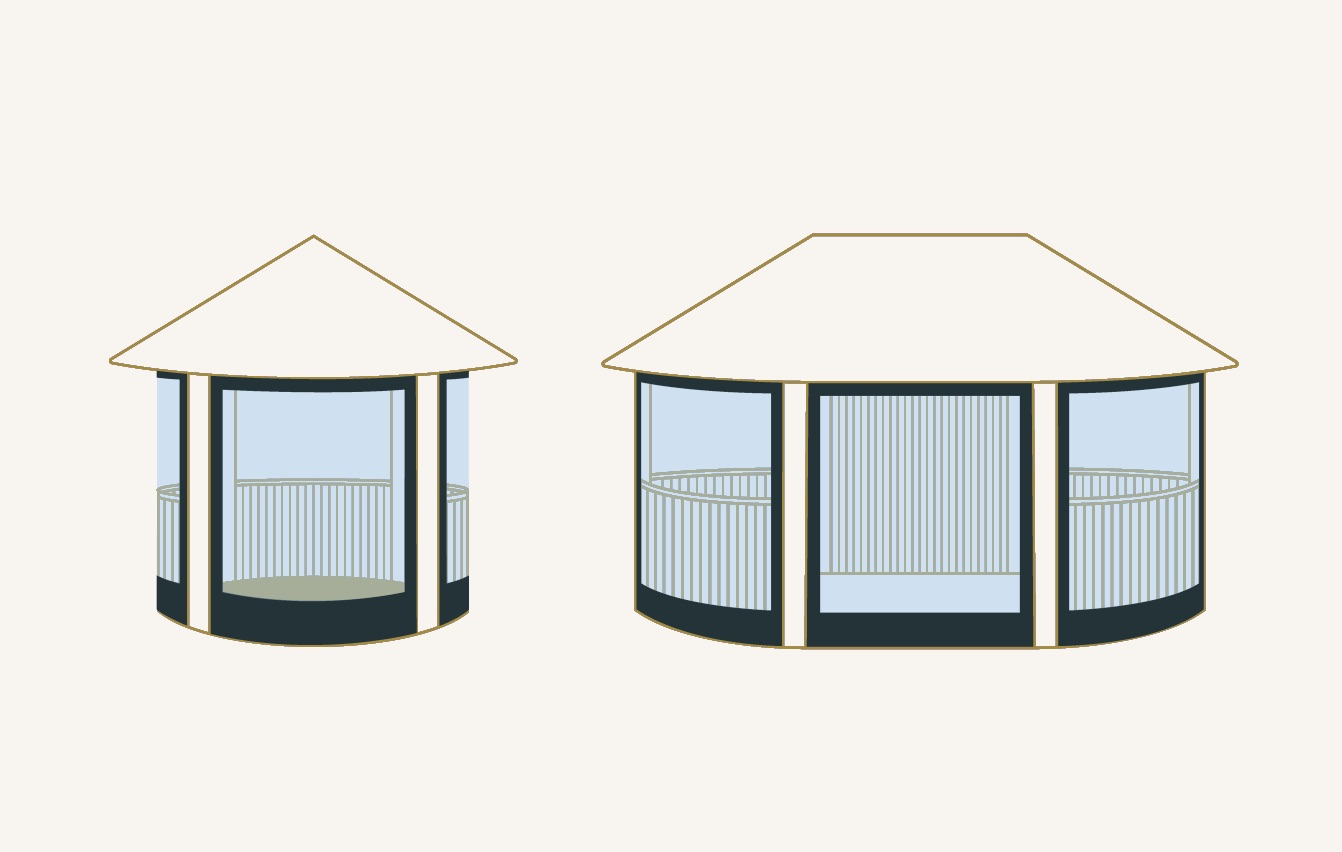
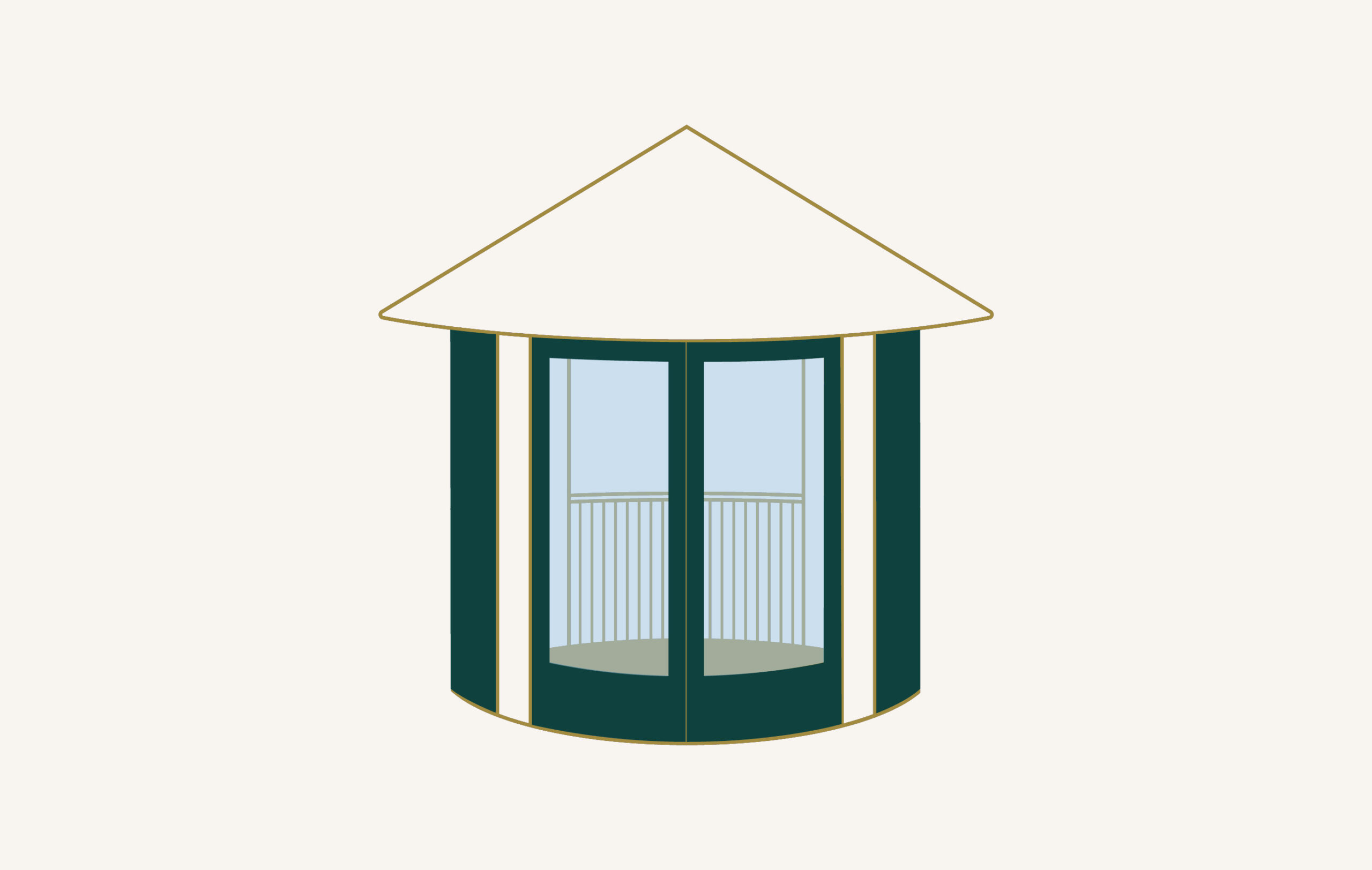
Our high-grade canvas panels and roof liners are a great addition to any Breeze House. Combined with a heater, they ensure warmth and shelter all year round.
As well as full canvas panels, we also have half clear panels, and full clear panels to choose from. These allow you to enjoy views of your garden whilst staying warm and cosy, protected from the elements.
Zip panels are now available to create an easier entrance into you Breeze House.
Our infill sections create a more enclosed, protected environment in your luxury gazebo whilst allowing you to enjoy views of your garden.
Available as both curved and straight, you can choose to have solid timber, half glazed, full glazed, or full glazed door sections which will turn your garden building into a garden room.
Designed specifically for our oval buildings, our cabinets are not only a great way of adding a storage solution to your oval building, but can also be designed to house a wine cooler. We can also provide bespoke cabinets suited to your lifestyle and individual requirements.
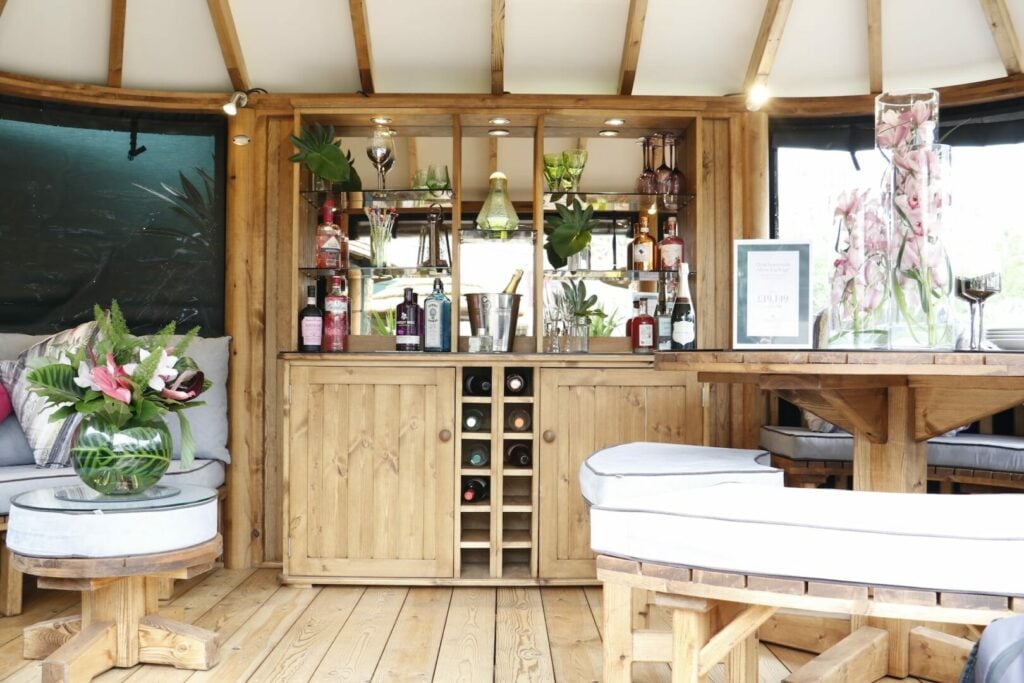
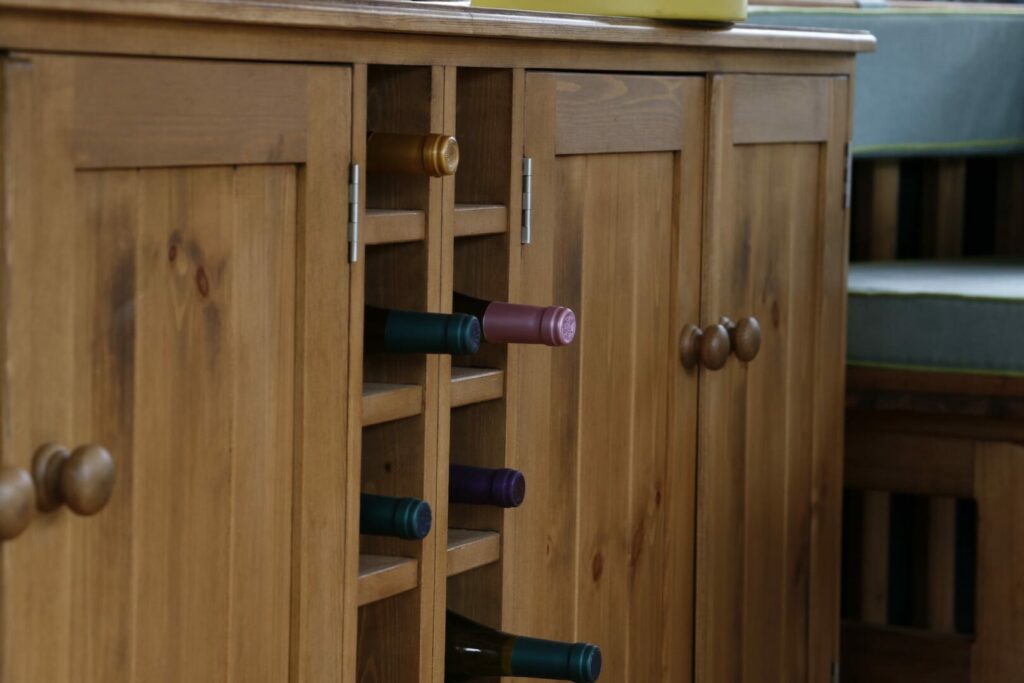
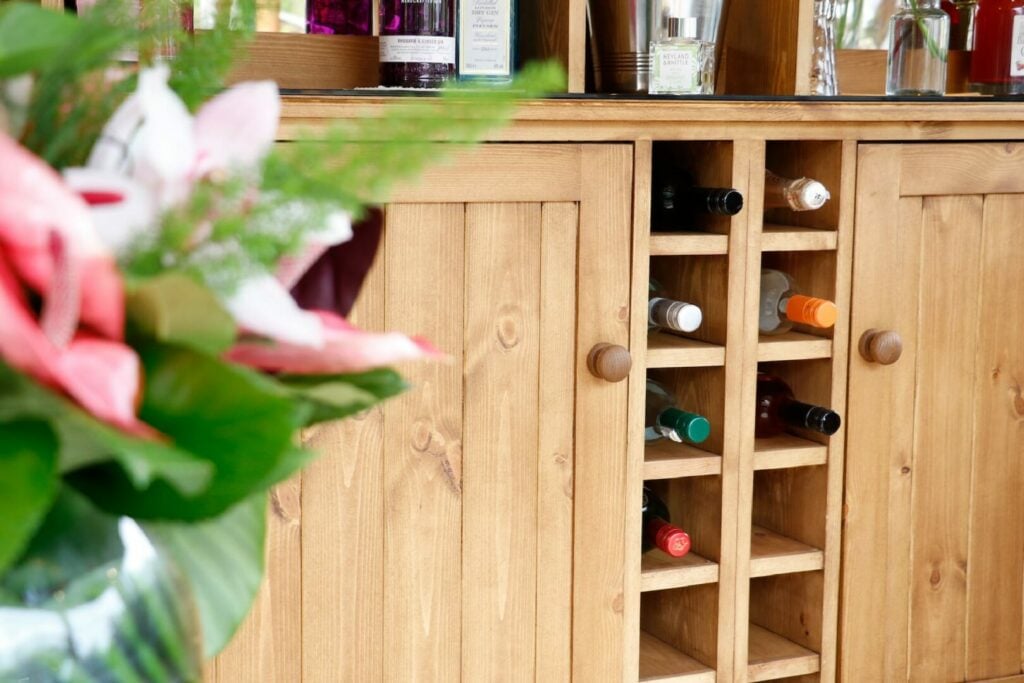
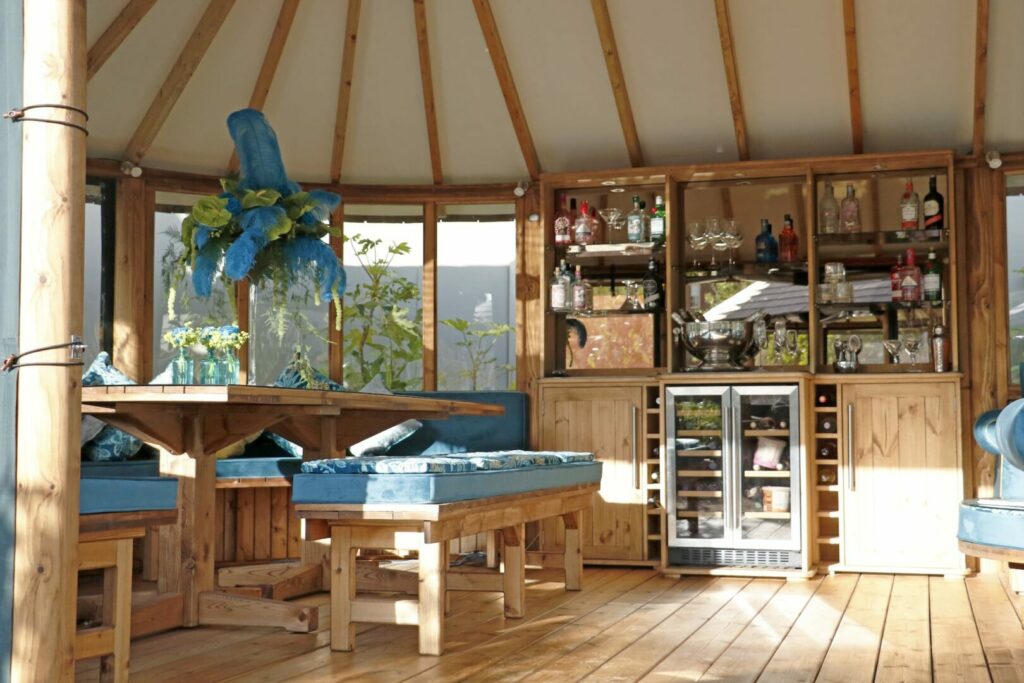
Handmade cushions are available for all of our chairs, benches and sofas. Luxury cushions are available in waterproof fabrics that have a high-density foam filling for maximum comfort and durability. With a variety of colours to choose from, there will be something to suit your style.
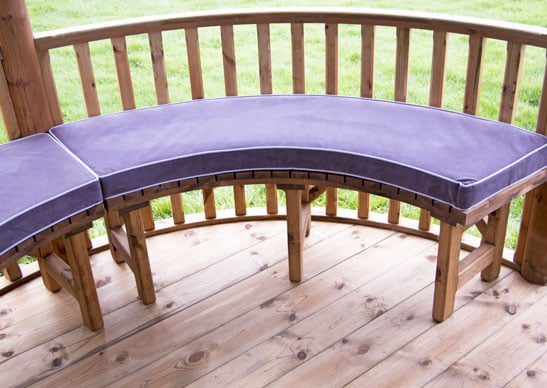
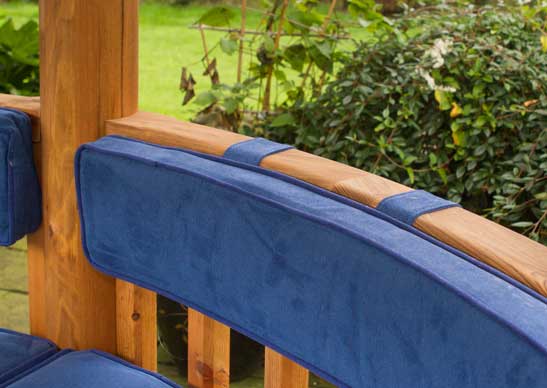
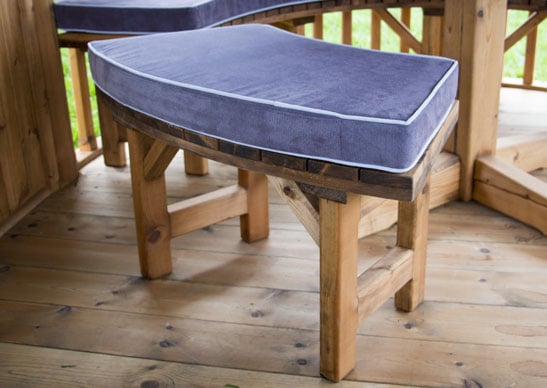
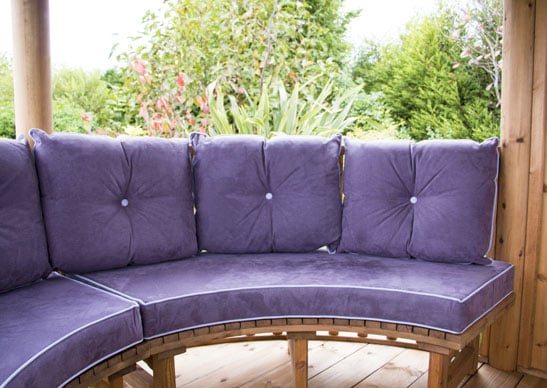
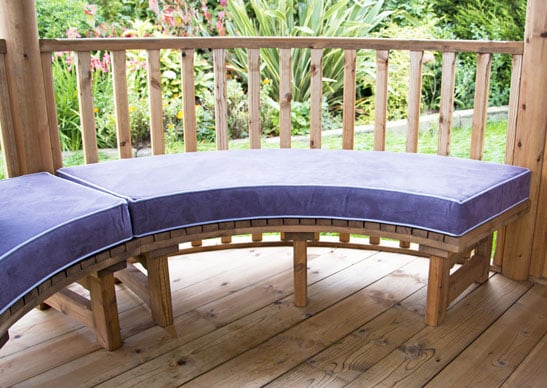
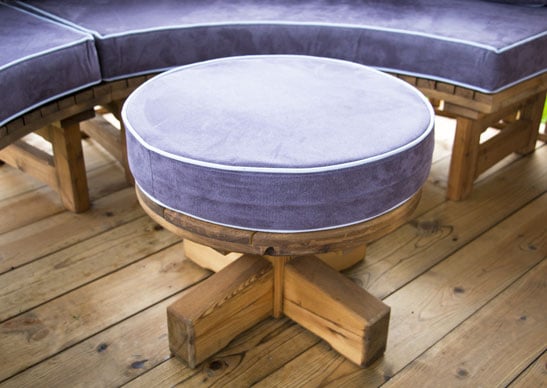
Whether you want an outdoor dining room, a place to lounge or space to entertain, we have a furniture solution.
Handmade, luxury scatters cushions are available in a selection of fabrics.
A glass top adds the perfect finishing touch to your Breeze House dining table, and provides a wipe-clean surface which protects the timber, increasing its lifespan
Heaters are available to suit the size of your luxury gazebo. Both models are adjustable and manufactured from stainless steel. They will be sure to keep you warm over the colder months.
All Breeze Houses, circular and oval, can be raised by one step or two generous steps, to allow access and take advantage of the surrounding views and vistas.
Please let us know if you don’t see what you’re looking for. We are also able to create bespoke items for your Breeze House – the possibilities are endless!
Introducing
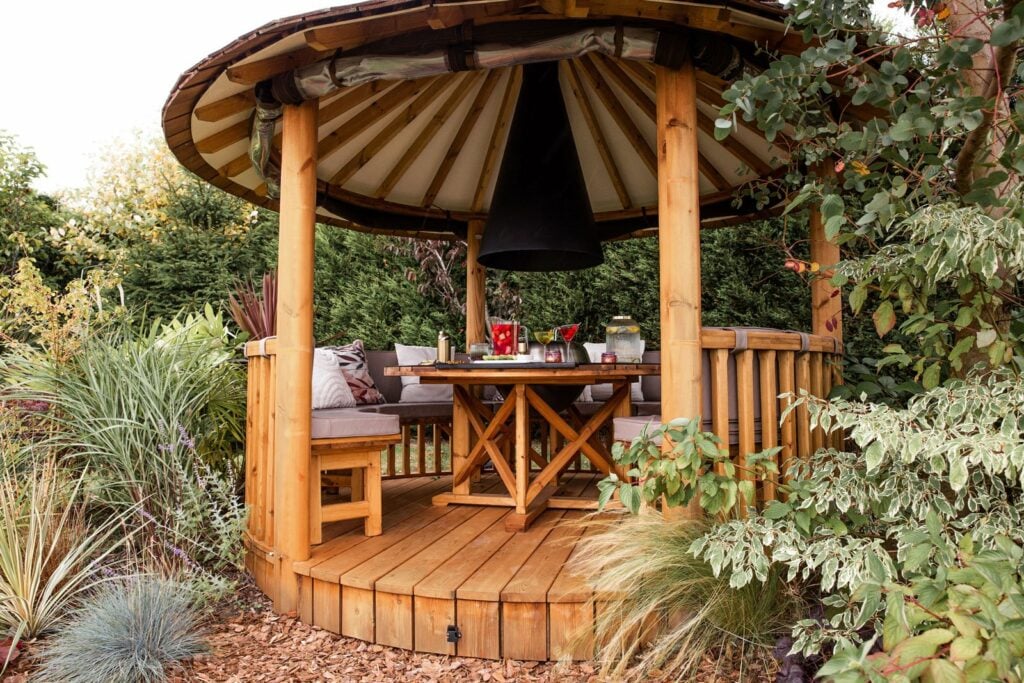
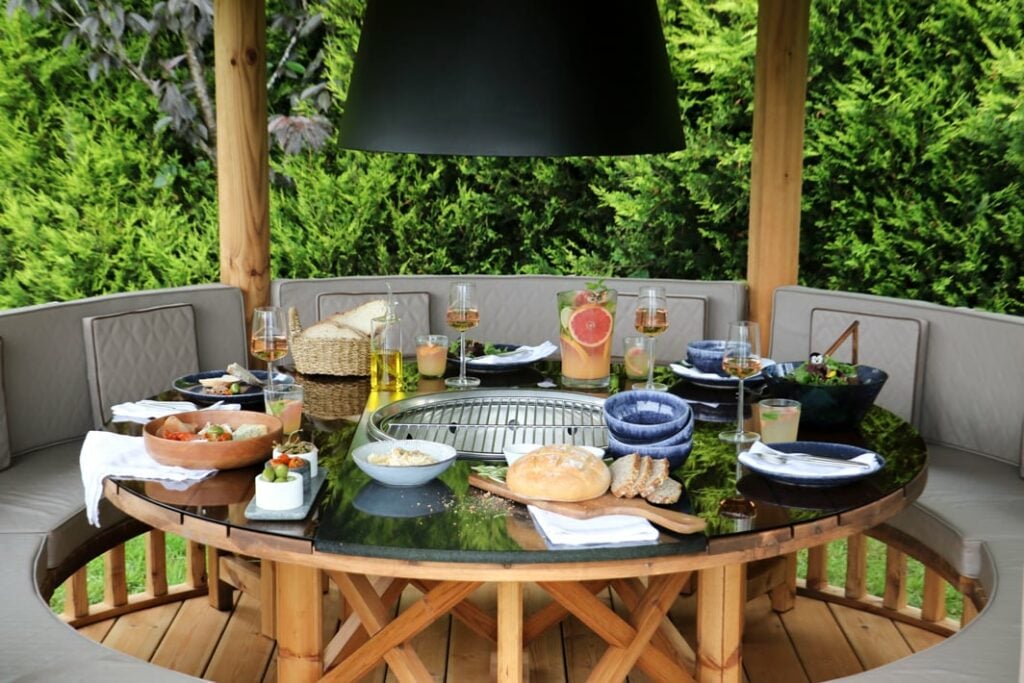
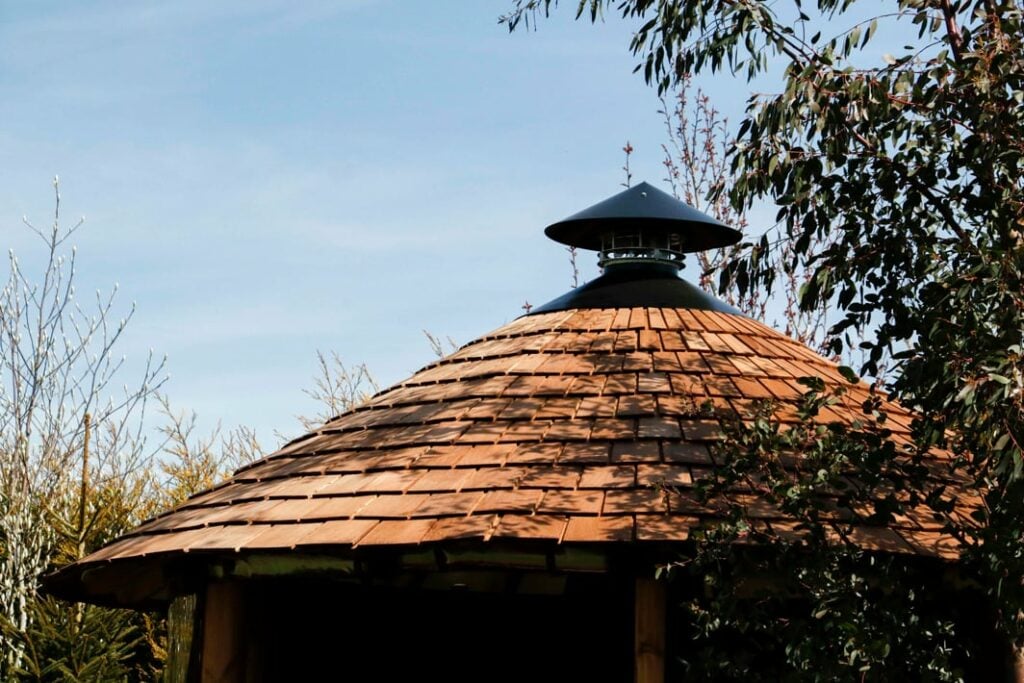
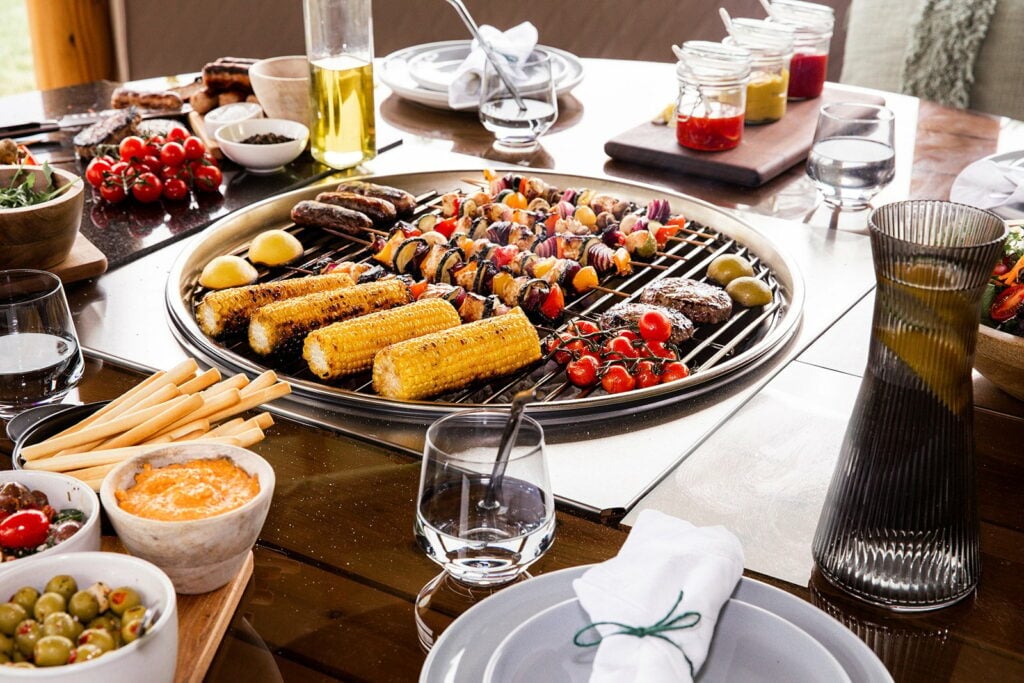
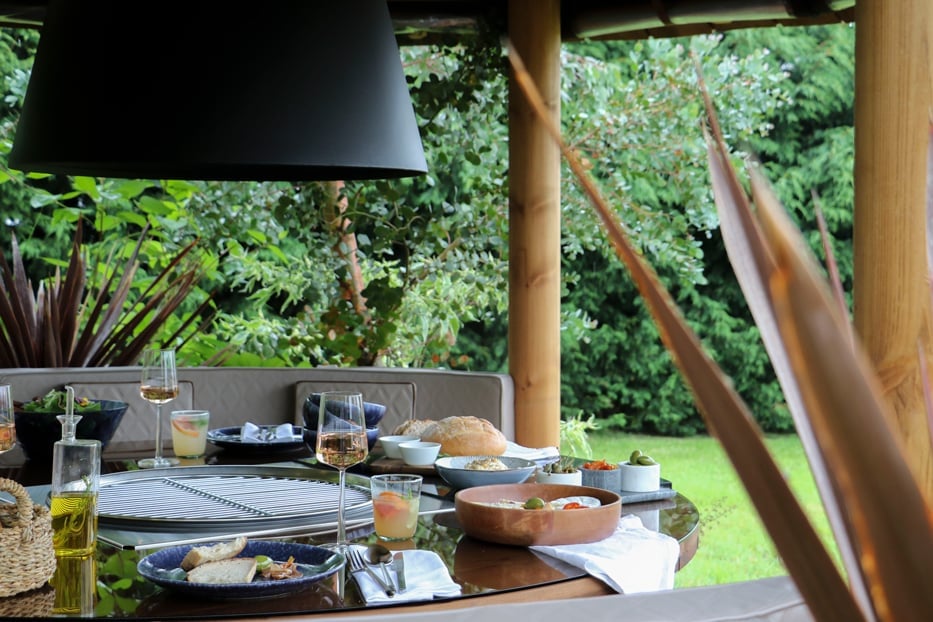
If you’d like to find out more about our luxury gazebos, request our brochure and explore the various options.
Gather together and enjoy a new outdoor cooking experience with the Breeze House Grill. Based on our circular Safari Breeze House, the Breeze House grill allows you to entertain effortlessly at home with an open fire cooking experience, come rain or shine.
Realise the full potential of a smaller garden with the perfectly proportioned Oasis Breeze House.
The Breeze House Empire is one of the most impressive of our buildings, bringing a sense of drama to even the largest gardens.
The original and the best… The Breeze House Colonial features a 165cm diameter table with 6 solid wood armchairs.
The Cape, launched in January 2009, has been designed to offer generous accommodation levels in a less formal and more contemporary style.