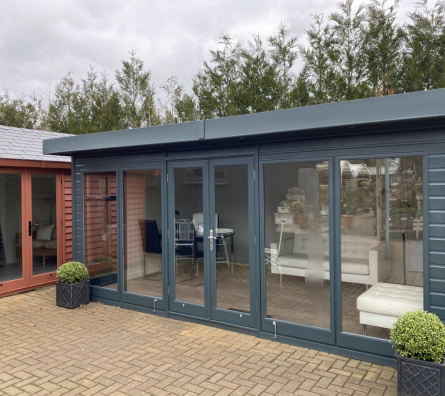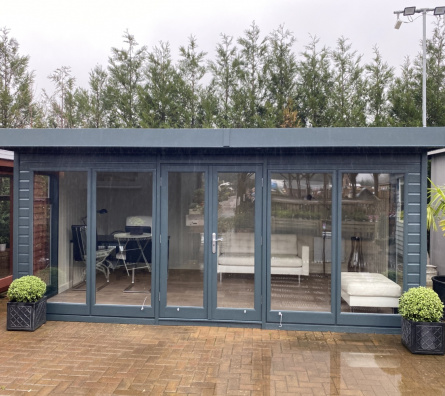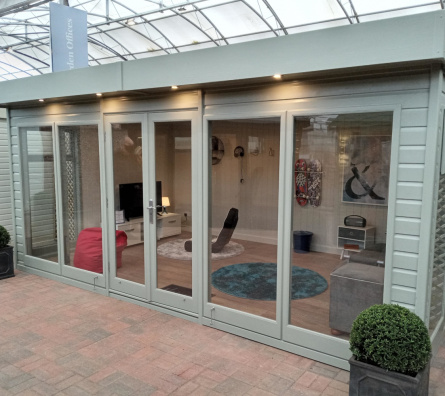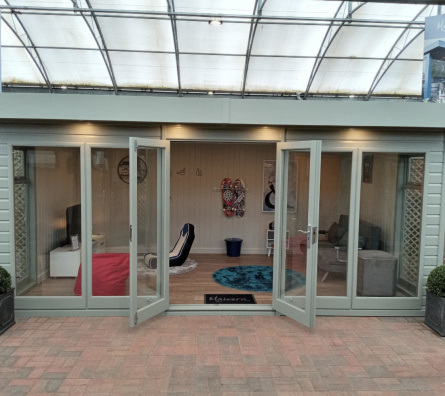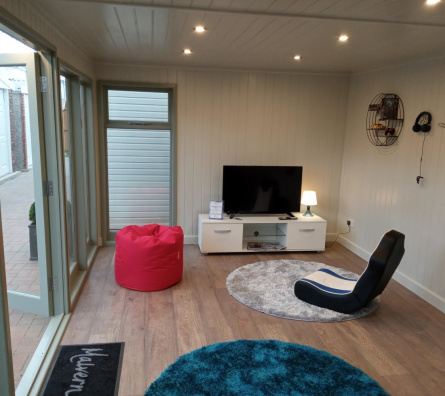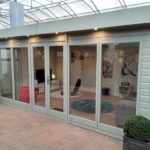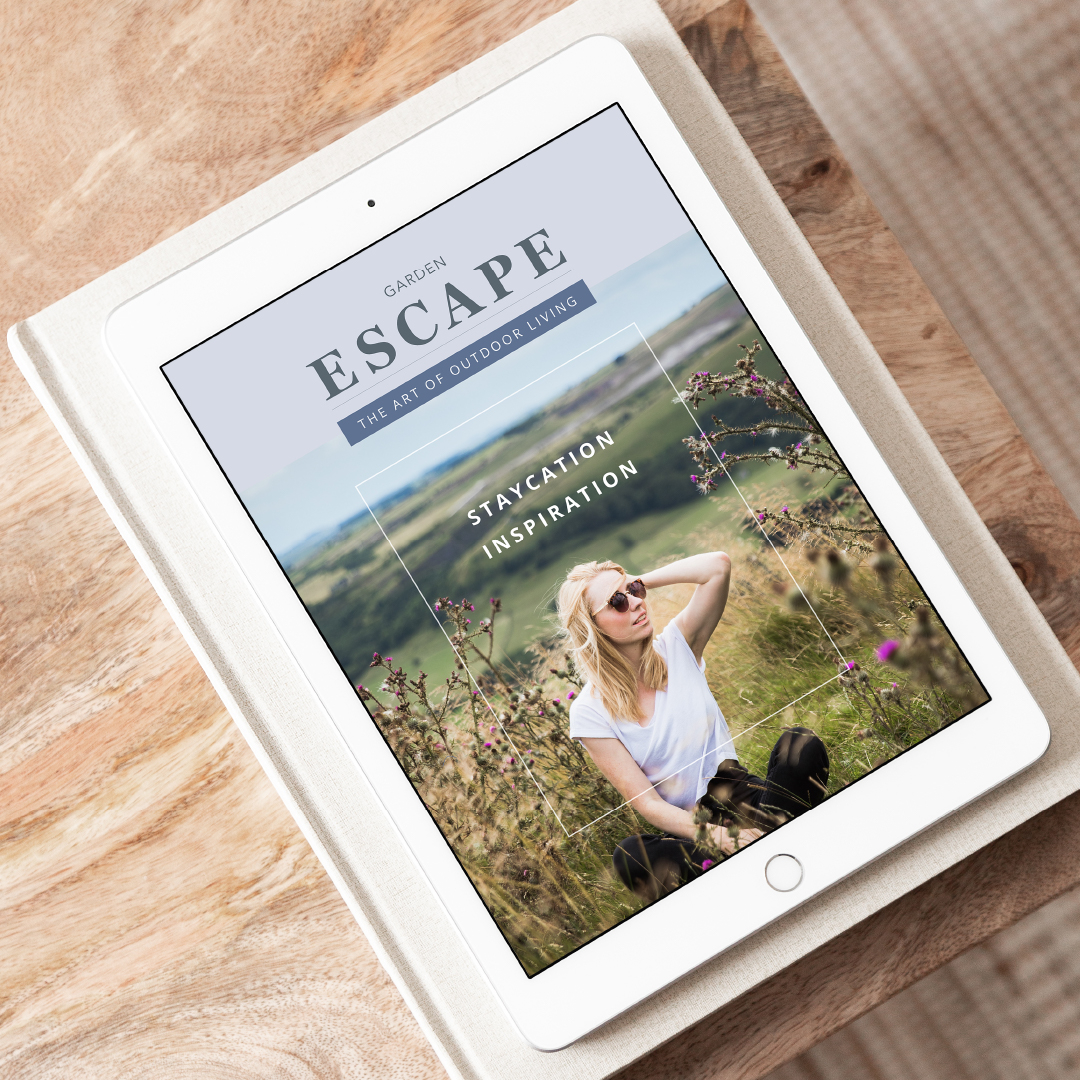Flat Roof Garden Studio
The advantage of this Flat Roof Garden Studio is the generous headroom wherever you are inside this contemporary building, but with a ridge height of under 2.5 metres does not require planning permission.
The “Studio Flat” is a functional addition to any home, with a choice of window configuration it can be a light and airy garden building perfect for relaxing, a sophisticated garden workroom, or entertaining space.
- Double glazed units with 4mm toughened glass both sides and 8mm cavity
- Double doors with fixed windows in the front and two opening vented windows, one in each side
- Supplied with either full length, three quarter length or half length windows. Must be specified on order
- Chrome ironmongery
- Five lever mortice lock
- Lockable windows and doors
- 14” roof overhang to front
- EPDM Rubber Roof
- Tongue & groove timber roof & floor
- Pressure treated floor joists
- High quality timber treatment applied throughout prior to delivery (excluding pressure treated)
- A wide range of sizes to choose from
- A choice of five tongue & groove cladding types
- Coloured painted finish – wide selection of colours
- Tongue and groove timber lining and insulation
- Painted MDF lining and insulation
- Heavy duty floor
- Laminate floor – a wide selection to choose from
- Integral open sided area
- Composite decking upgrade to open area
- Brass or black ironmongery
- Additional windows
- Privacy style vent windows
- Internal partition walls can be added to create an additional room which can be accessed via external shed style doors and/or internal doors
- Tinted glass
- Guttering and downpipe to the rear available in black, brown and white
- A set of pressure treated floor bearers
- The Flat Roof Garden Studio ranges in size from 8′ x 6′ to 26′ x 10′.
- For full details of the dimensions and options to customise please refer to the brochure.
