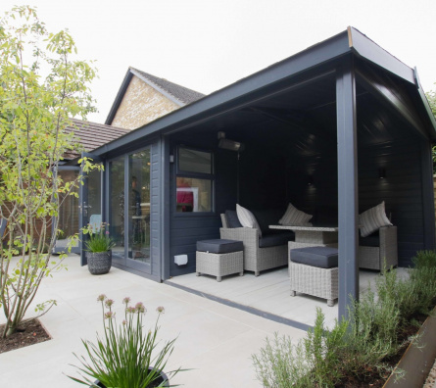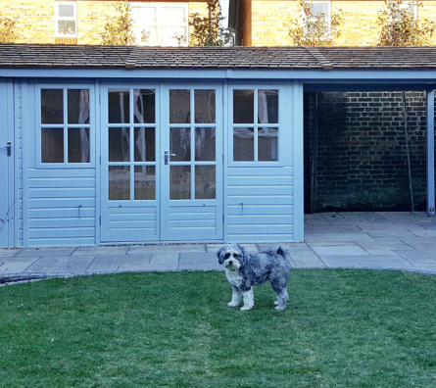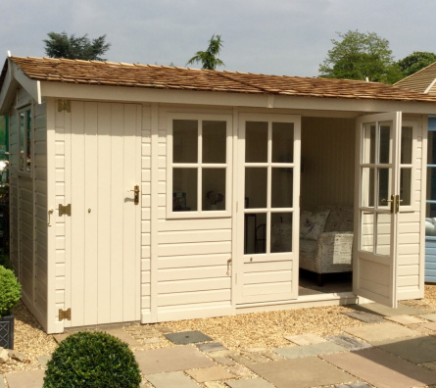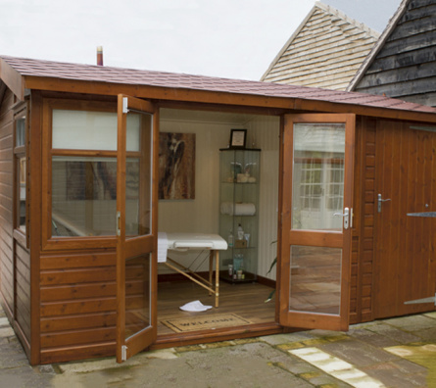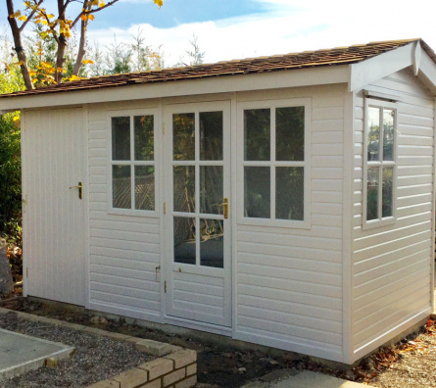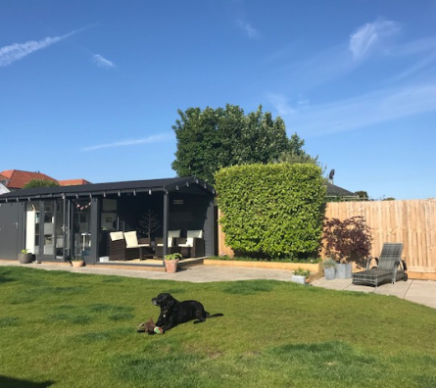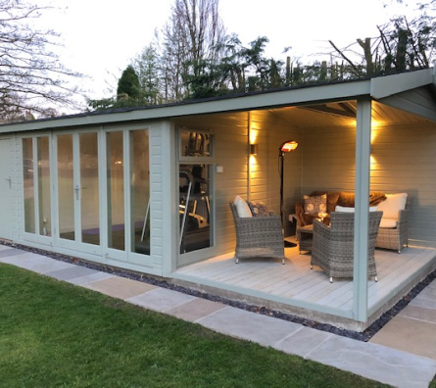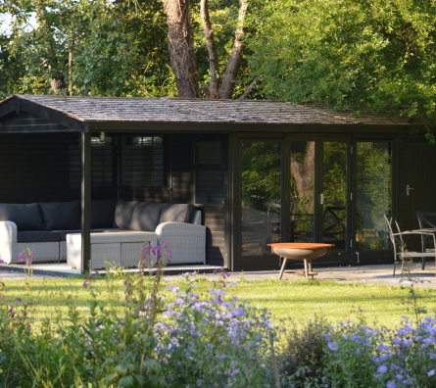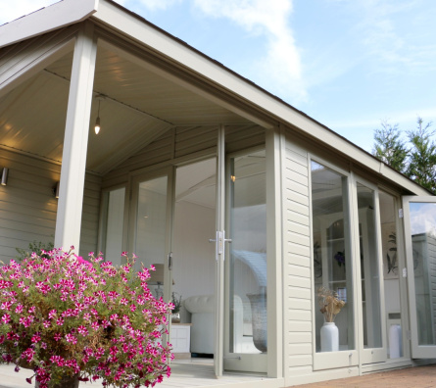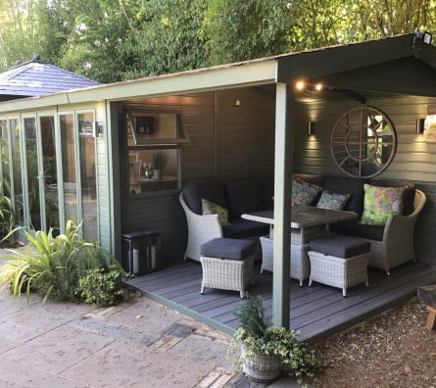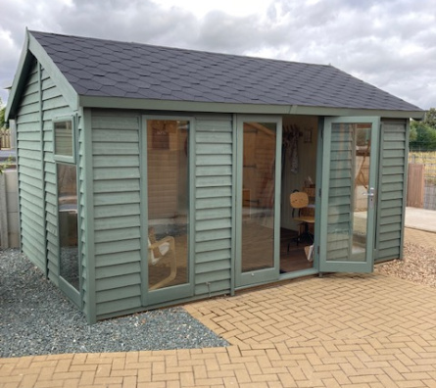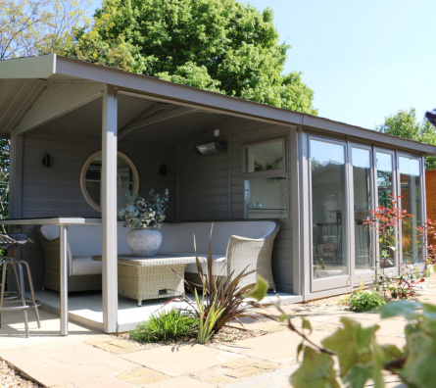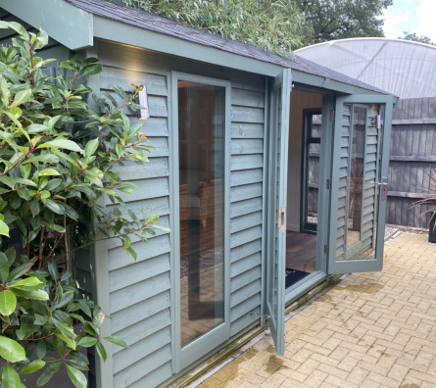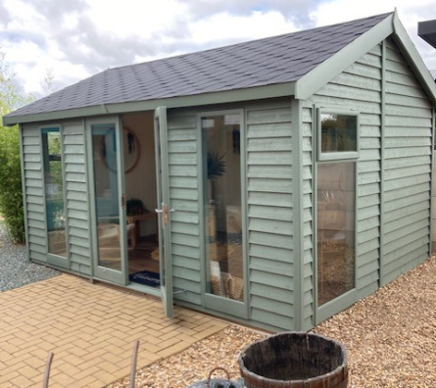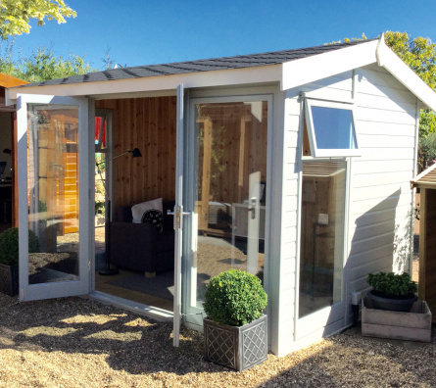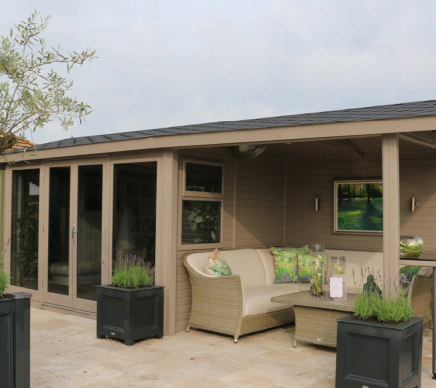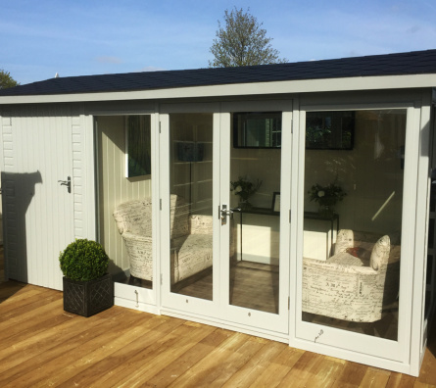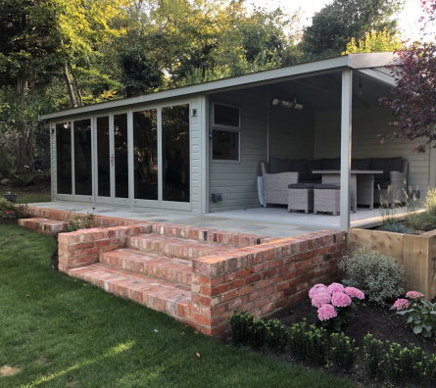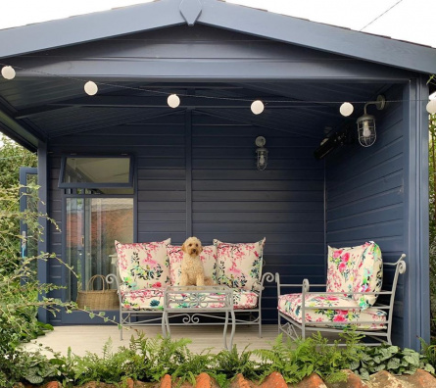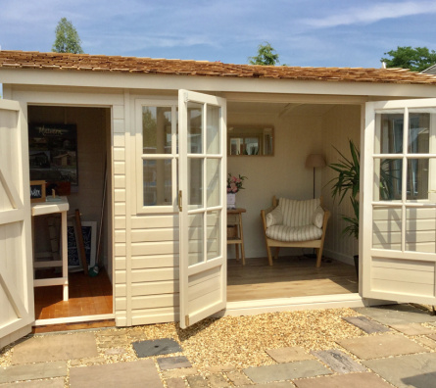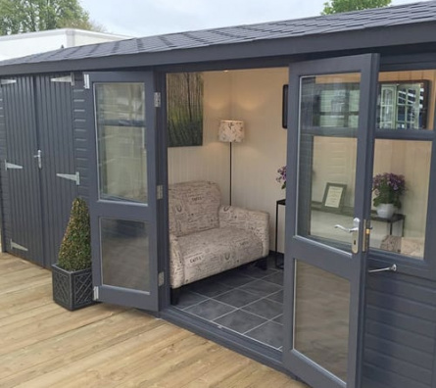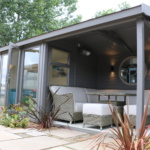Studio Pavilion
Create a multi-functional outdoor space with the Studio Pavilion. Start with an attractive glazed garden studio with double doors, add a storage shed to hide away garden equipment and even a covered decked area for garden furniture or a hot tub.
Sometimes referred to as a “shoffice” (a portmanteau derived from the shed and office combo) or “shoffice plus” (with the addition of an outdoor covered area), the Studio Pavilion expands your property’s footprint to accommodate a growing family. Equally, a Studio Pavilion appeals to couples who can’t decide between a garden room or a shed.
- Double glazed units with 4mm toughened glass both sides and 8mm cavity
- Double doors with fixed windows in the front and two opening vented windows, one in each side
- Supplied with either full length, three quarter length or half length windows. Must be specified on order
- Chrome ironmongery
- Five lever mortice lock
- Lockable windows and doors
- Heavy duty green polyester mineral felt
- Tongue & groove timber roof and floor
- Pressure treated floor joists
- High quality timber treatment applied throughout prior to delivery (excluding pressure treated)
- A wide range of sizes to choose from
- A choice of five tongue & groove cladding types
- Higher pitched roof
- Coloured painted finish – wide selection of colours
- Tongue and groove timber lining and insulation
- Painted MDF lining and insulation
- Heavy duty floor
- Laminate floor – a wide selection to choose from
- Integral open sided area
- Composite decking upgrade to open area
- Brass or black ironmongery
- Additional windows and doors
- Privacy style vent windows
- Internal partition walls can be added to create an additional room which can be accessed via external shed style doors and/or internal doors
- Tinted glass
- Pressure treated slatted roof
- Slate effect tiled roof
- Cedar slatted roof
- Pressure treated cedar shingle roof
- Heavy duty black or red polyester mineral felt
- Bitumen mineral felt tiles – a choice of three colours
- Guttering and downpipe (dependant on roof finish) available in black, brown and white
- A set of floor bearers
- The Studio Pavilion is available in a variety of sizes from 8′ x 6′ to 26′ x 12′.
- For details of dimensions and customisation please refer to the brochure.
